Vista Promenade - Apartment Living in Temecula, CA
About
Office Hours
Tuesday through Saturday: 9:00 AM to 5:00 PM. Sunday and Monday: Closed.
Enjoy a lifestyle of endless comforts and conveniences, including our gated community and nightly courtesy patrol. We are pet-friendly, so bring them along where they will love the dog park. Have fun with friends and neighbors in our resort-style pool and spas with Cabanas; we also have a fitness center, tennis, and basketball courts. Call us to schedule a personal tour and open the door to new possibilities at Vista Promenade apartments in Temecula, CA.
Please choose from our one and two-bedroom floor plans, which are designed to meet your needs. Our apartments for rent include ceiling fans, extra storage, large bedrooms, an air conditioner, and a wood-burning fireplace. A large balcony or patio increases your living space and adds a relaxing space to unwind. Your perfect home is waiting for you at Vista Promenade.
Enjoy a lifestyle of endless comforts and conveniences, including our gated community and nightly courtesy patrol. We are pet-friendly, so bring them along where they will love the dog park. Have fun with friends and neighbors in our resort-style pool and spas with Cabanas; we also have a fitness center, tennis, and basketball courts. Call us to schedule a personal tour and open the door to new possibilities at Vista Promenade apartments in Temecula, CA.
Floor Plans
1 Bedroom Floor Plan
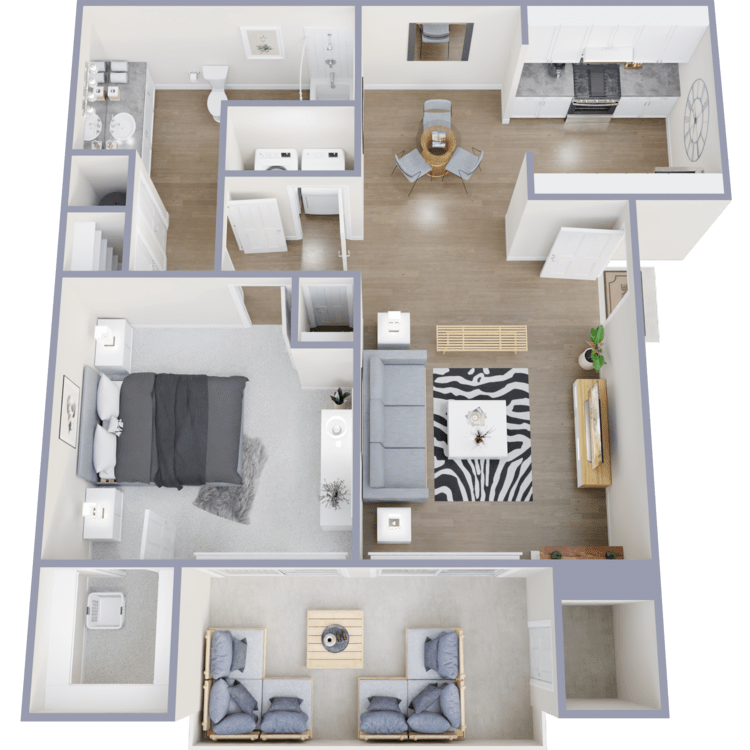
Versailles
Details
- Beds: 1 Bedroom
- Baths: 1
- Square Feet: 720
- Rent: Call for details.
- Deposit: $500
Floor Plan Amenities
- In-Unit Full Size Washer/Dryer *
- New Kitchen Cabinetry *
- New Appliances *
- Quartz Counter Tops *
- Gas Range
- Refrigerator
- Microwave *
- Dishwasher
- Disposal
- Air Conditioner
- Nest Thermostat
- Large Bedrooms
- Hardwood Floors
- Spacious Walk-in Closets *
- Vaulted Ceilings *
- Wood Burning Fireplace
- Two Tone Paint & Crown Molding *
- Ceiling Fans
- Cable Ready
- Bay Windows *
- Large Private Balcony/Patio
- Living Area & Bedroom Sliding Doors to Patio
- Extra Storage
- Valet Trash Service (Fees Apply)
- Window Coverings
* In Select Apartment Homes
2 Bedroom Floor Plan
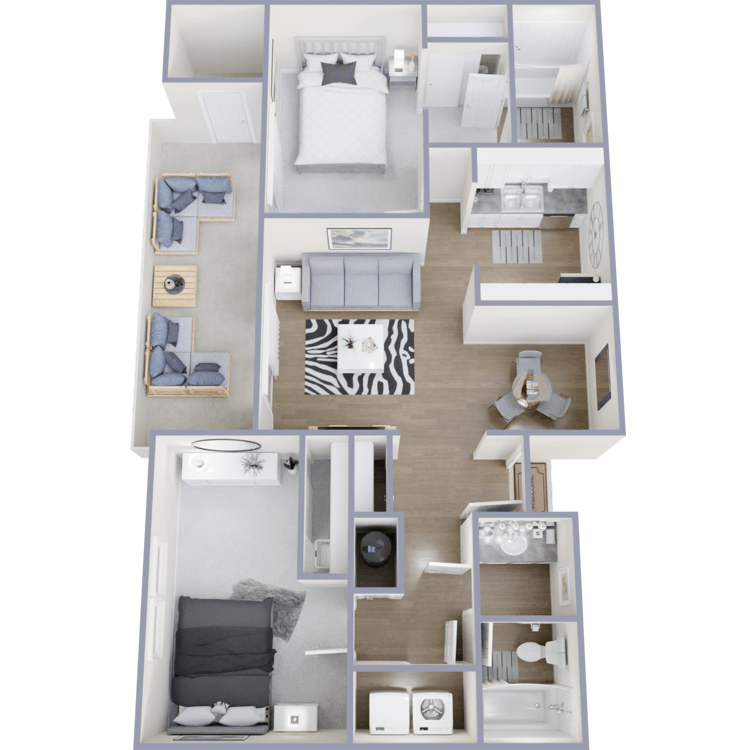
Monaco
Details
- Beds: 2 Bedrooms
- Baths: 2
- Square Feet: 1035
- Rent: Call for details.
- Deposit: $600
Floor Plan Amenities
- In-Unit Full Size Washer/Dryer *
- New Kitchen Cabinetry *
- New Appliances *
- Quartz Counter Tops *
- Gas Range
- Refrigerator
- Microwave *
- Dishwasher
- Disposal
- Air Conditioner
- Nest Thermostat
- Large Bedrooms
- Hardwood Floors
- Spacious Walk-in Closets *
- Vaulted Ceilings *
- Wood Burning Fireplace
- Two Tone Paint & Crown Molding *
- Ceiling Fans
- Cable Ready
- Bay Windows *
- Large Private Balcony/Patio
- Living Area & Bedroom Sliding Doors to Patio
- Extra Storage
- Valet Trash Service (Fees Apply)
- Window Coverings
* In Select Apartment Homes
*Floor plan availability, pricing and specials are subject to change without notice. Square footage and/or room dimensions are approximations and may vary between individual apartment units. Western National Property Management; CalDRE LIC #00838846
Community Map
If you need assistance finding a unit in a specific location please call us at (951)699-0864 TTY: 711.
Amenities
Explore what your community has to offer
Community
- Courtyard
- Resort Style Pools & Spas with Cabanas
- Wi-Fi and Gaming Lounge
- Fitness Center
- BBQ's & Picnic Areas
- Basketball Court
- Tennis Courts
- Playground
- Pet Friendly
- Dog Park
- Convenient Access to Shopping & Retail Amentities
- Beautiful Landscaping
- Gated Access
- Nightly Courtesy Patrol
- On-Call Maintenance
- High Speed Internet
- Flex Community
- Recycling
- Public Transportation
Home
- In-Unit Full Size Washer/Dryer
- New Kitchen Cabinetry*
- New Appliances*
- Quartz Counter Tops*
- Gas Range
- Refrigerator
- Microwave*
- Dishwasher
- Disposal
- Air Conditioner
- Nest Thermostat
- Large Bedrooms
- Hardwood Floors
- Spacious Walk-in Closets*
- Vaulted Ceilings*
- Wood Burning Fireplace
- Two Tone Paint & Crown Molding*
- Ceiling Fans
- Cable Ready
- Bay Windows*
- Large Private Balcony/Patio
- Living Area & Bedroom Sliding Doors to Patio
- Extra Storage
- Valet Trash Service (Fees Apply)
- Window Coverings
* In Select Apartment Homes
Pet Policy
Max 2 Allowed Rent $50 | Deposit $450 Comments: Acceptable pets include cats, dogs, fish (50 gallon tank size limit with management's prior written authorization). Other animals are subject to management approval. Pet Maximum: Limitation of two pets per apartment. Deposits & Fees: Cat-$50 monthly fee per cat. Dog- $50 monthly fee per dog. Restrictions: The following dog breeds (full or mixed breeds) are not acceptable: Pit Bull, Staffordshire Terrier, Rottweiler, German Shepherd, Presa Canarios, Chow Chow, Doberman Pinscher, Akita, Wolf-Hybrid, Mastiff, Cane Corsos, Great Dane, Alaskan Malamute, Siberian Husky or any other breed management deems as restricted. Prohibited pets include, but are not limited to, reptiles, ferrets, pigs, rabbits and monkeys.
Photos
Community
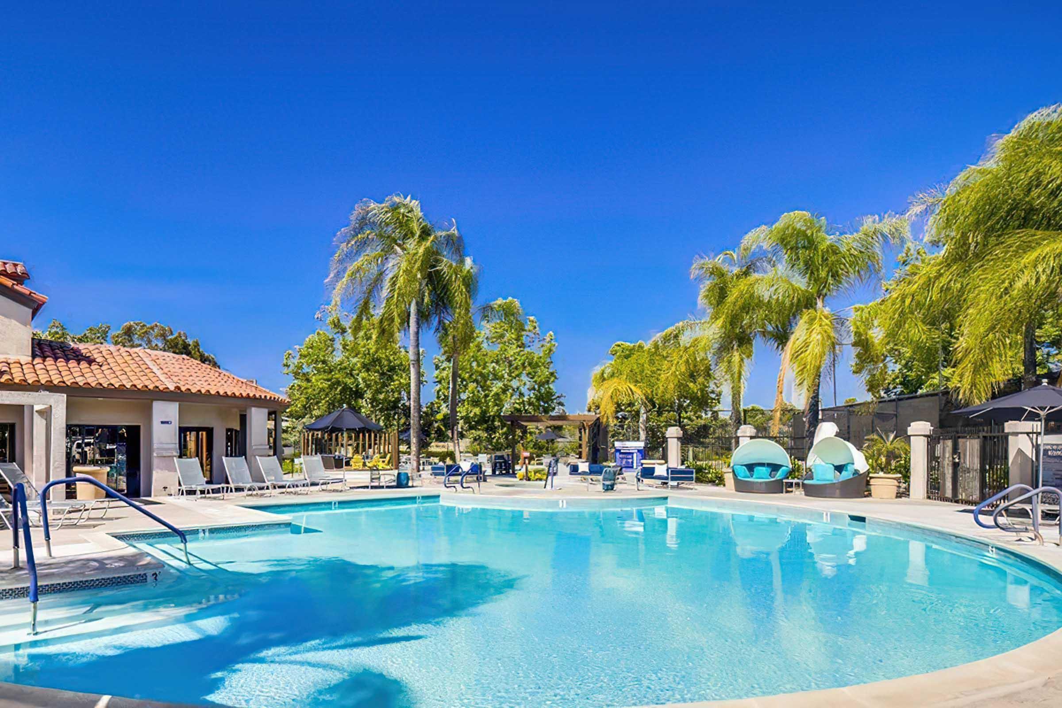
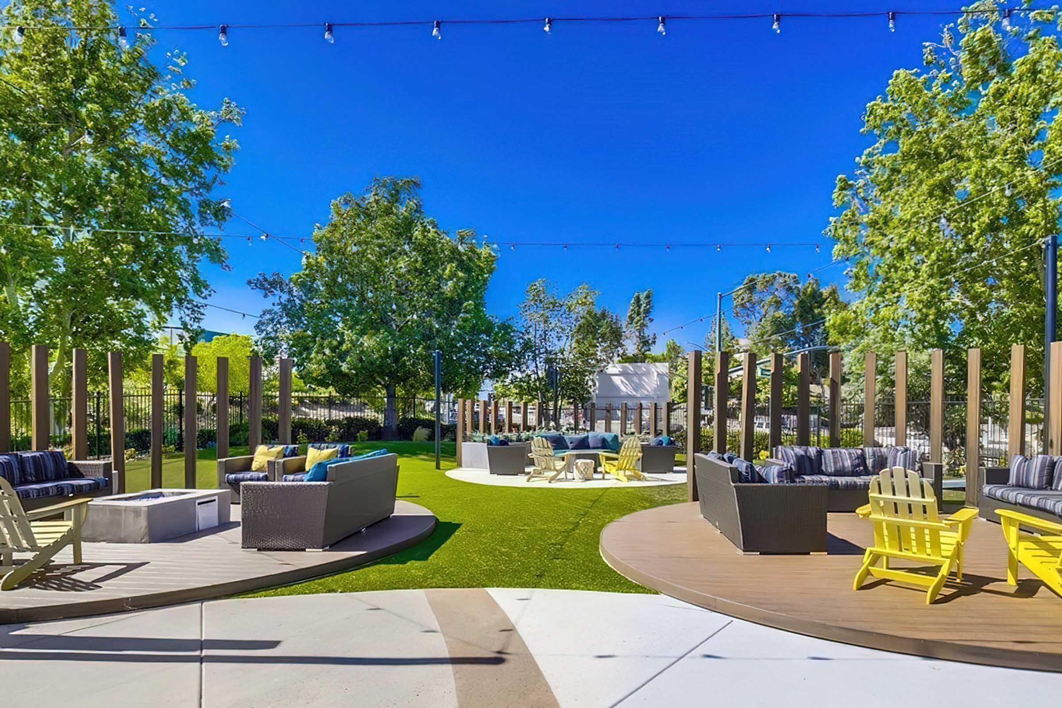
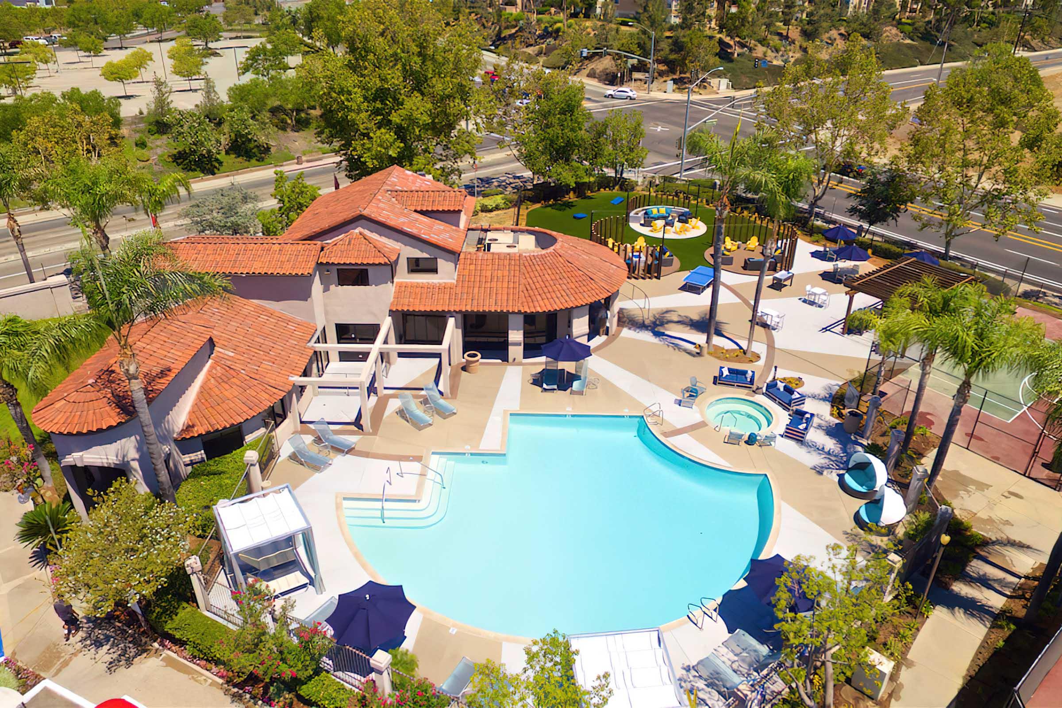
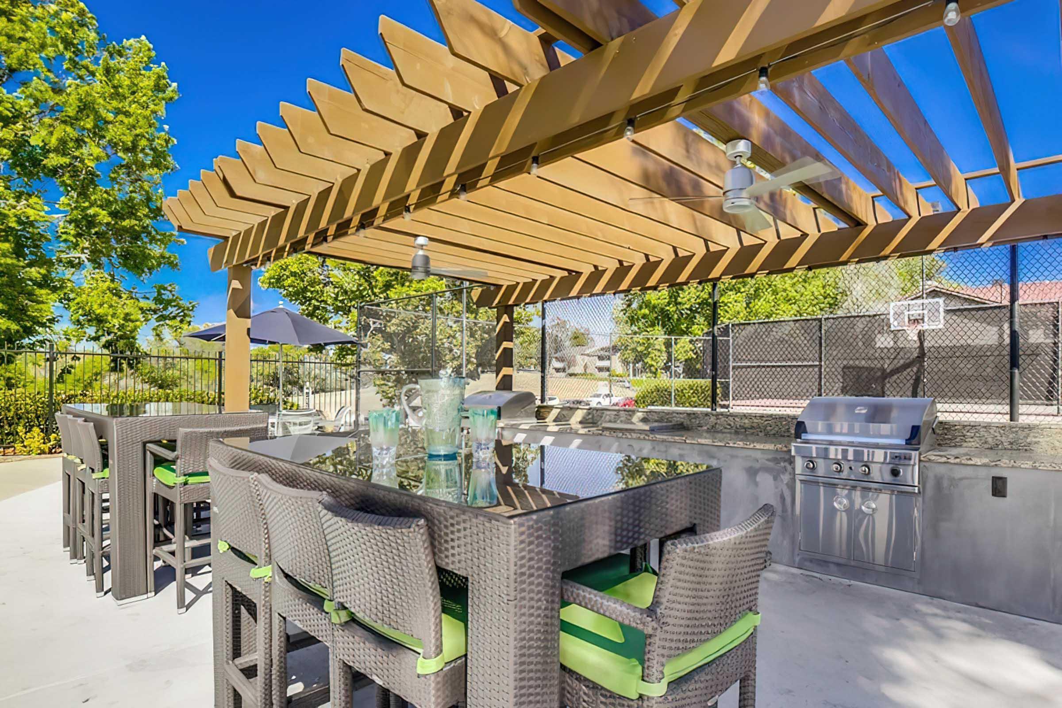
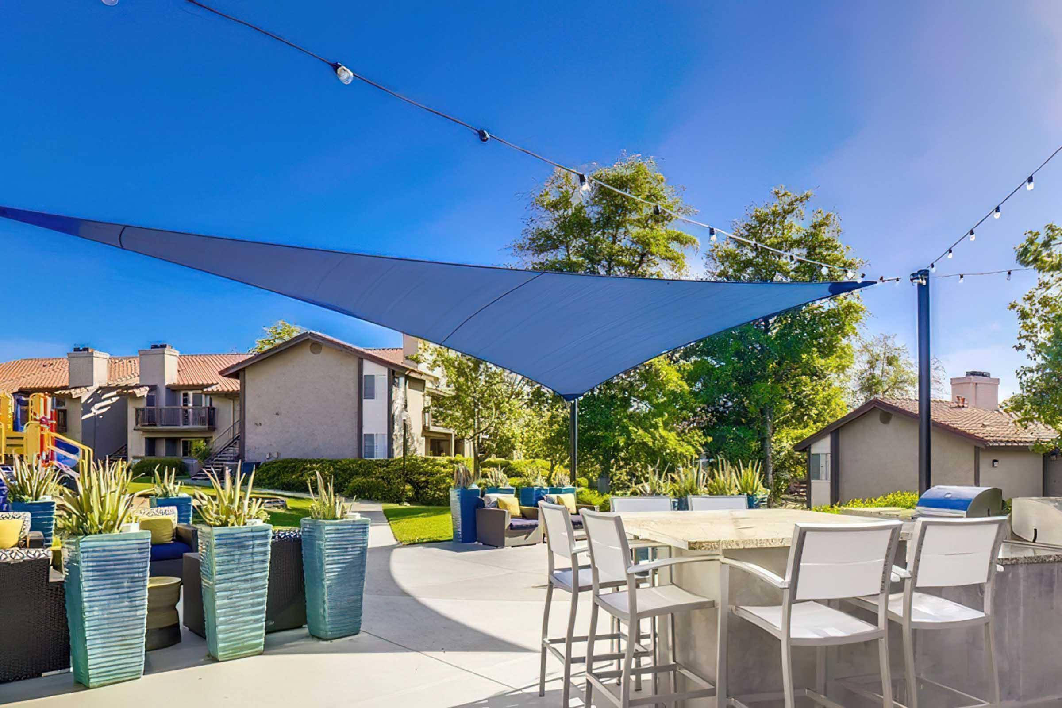
Model
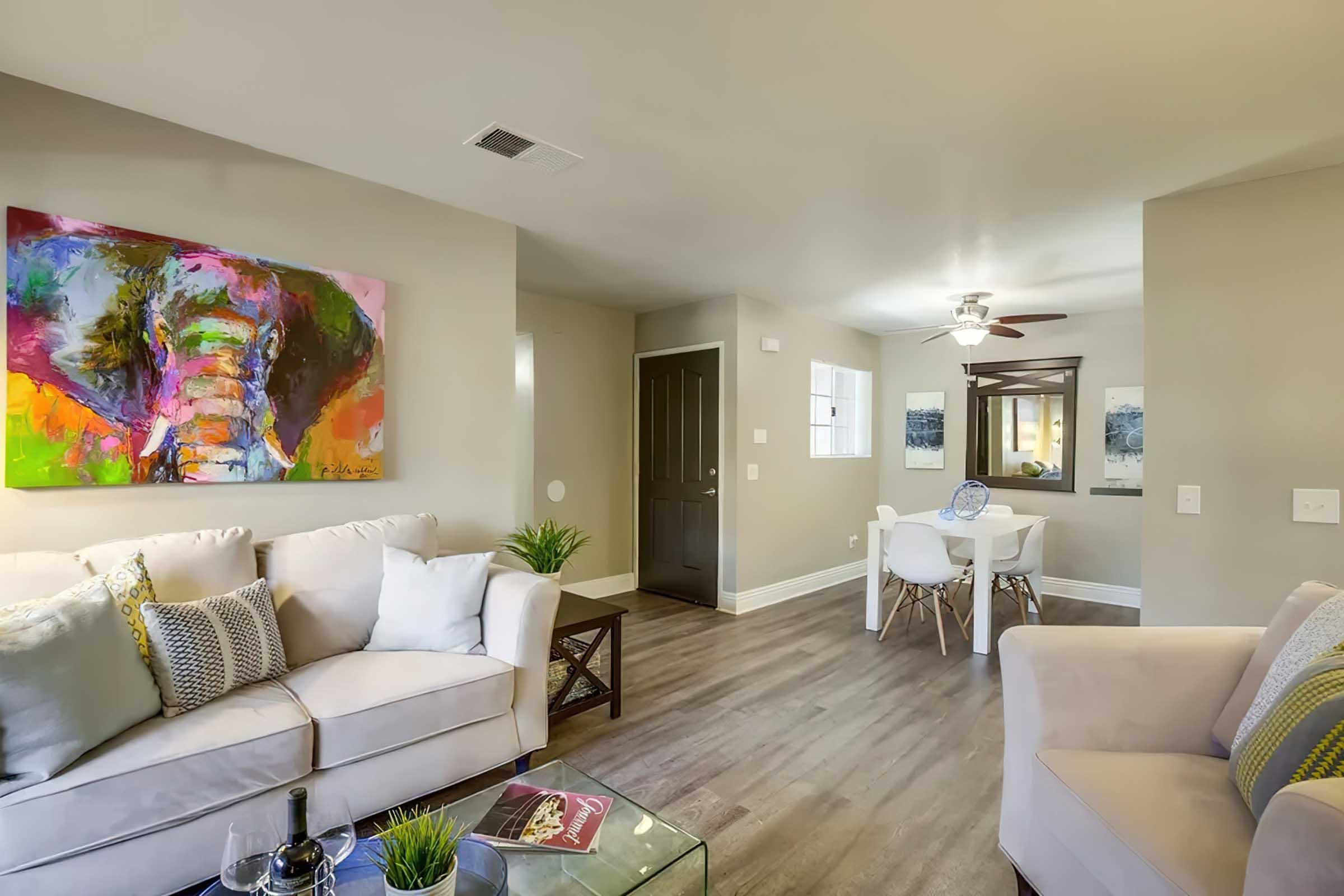
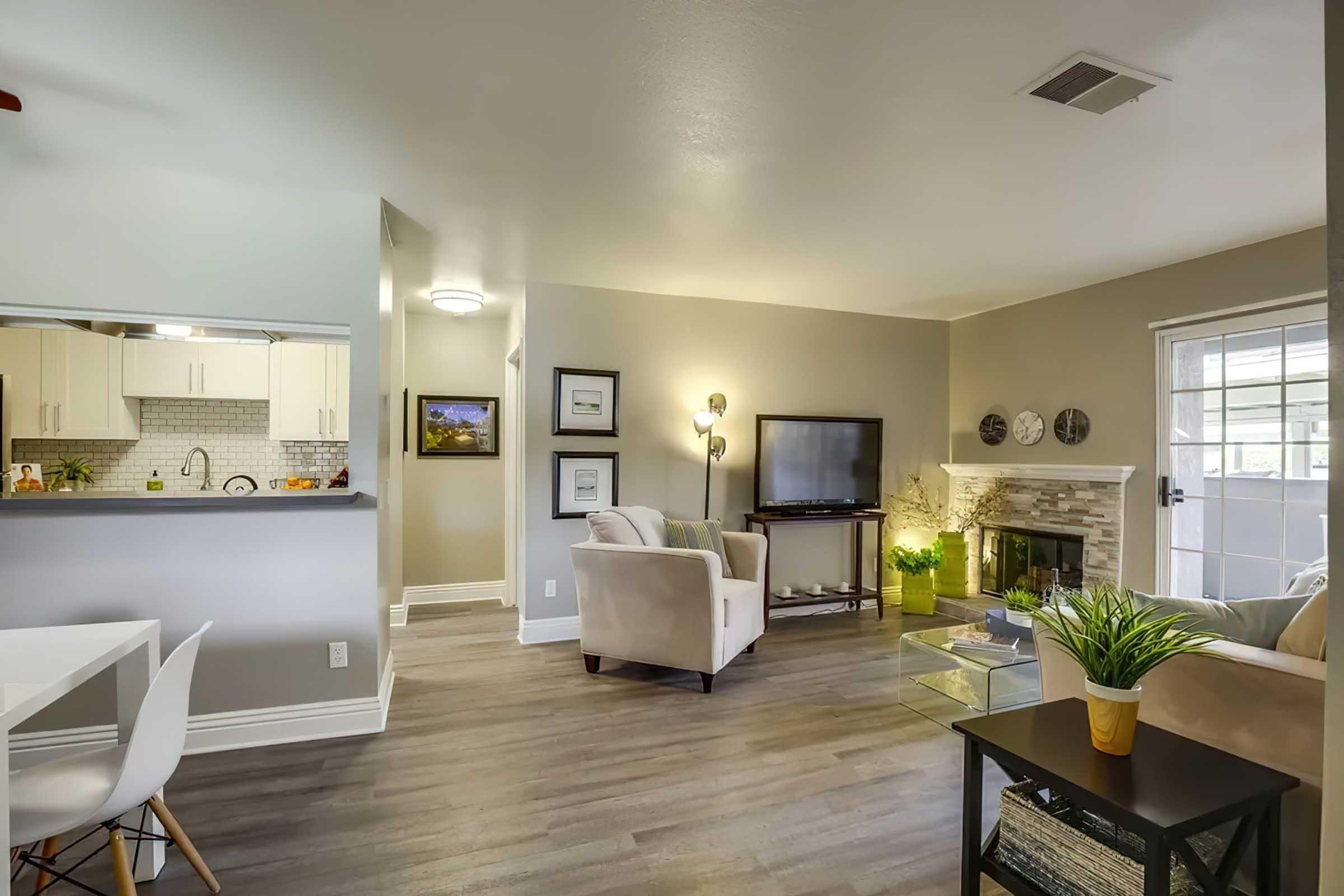


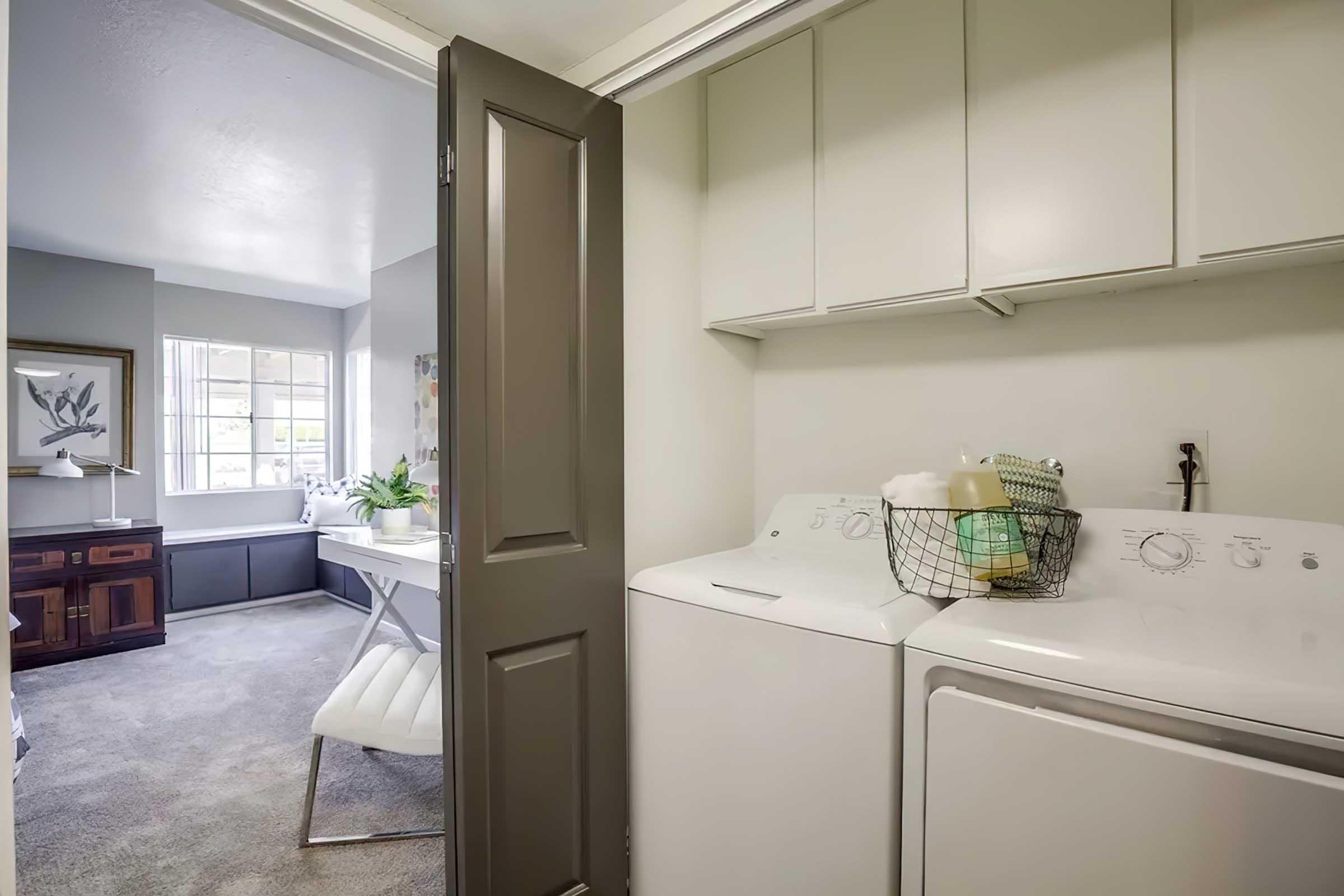
Neighborhood
Points of Interest
Vista Promenade
Located 29605 Solana Way Temecula, CA 92591Bank
Cafes, Restaurants & Bars
Cinema
Emergency & Fire
Entertainment
Fitness Center
Grocery Store
Hospital
Library
Park
Parks & Recreation
Pharmacy
Post Office
Preschool
Restaurant
Salons
School
Shopping
Shopping Center
University
Yoga/Pilates
Contact Us
Come in
and say hi
29605 Solana Way
Temecula,
CA
92591
Phone Number:
(951)699-0864
TTY: 711
Office Hours
Tuesday through Saturday: 9:00 AM to 5:00 PM. Sunday and Monday: Closed.